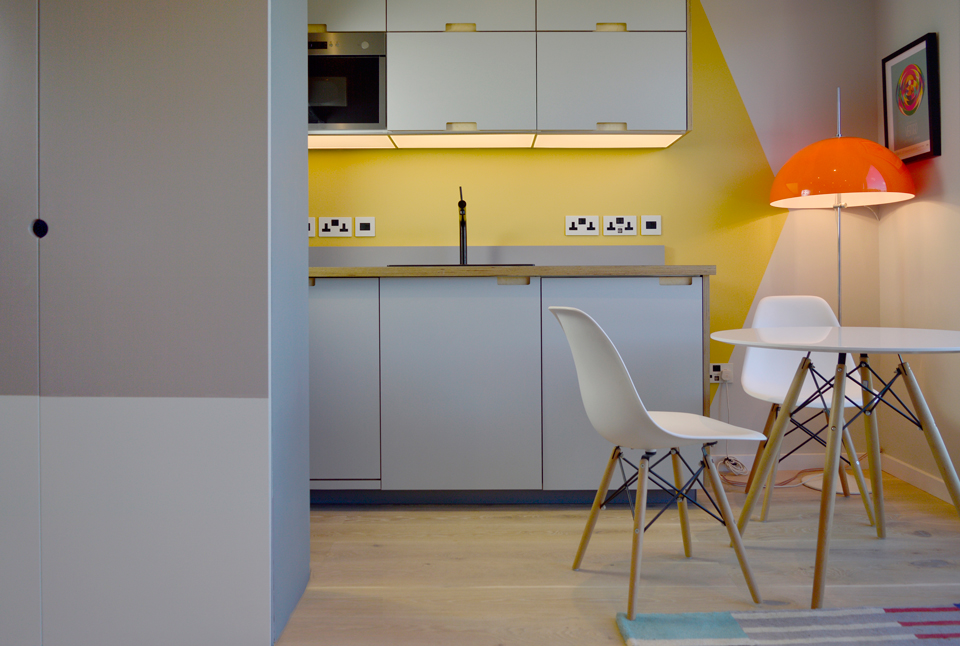





Bathroom
Taking influence from Italian bathroom style, here we incorporated a space that celebrates the shape of the ceiling, again introducing graphic elements to the loft through impactful use of colour blocking. Matt finish porcelain ceramic blue tiles add depth and interest.
The ladder radiator adds a distinctive feature, reflecting the graphic styling found in the front room area.







Detailed 3D drawings
and construction drawings for the integrated furniture and shelving were designed to maximise the available space, and save time on the overall build.
We also created bespoke wall art which, in combination with all of the other elements serve to create a unique modernist space.

A contemporary residential interior with a panoramic outlook
over London for our client, a single young professional. This project allowed us to maximise the limited loft space in his house to incorporate kitchen, lounge and bathroom areas. We approached the solution with a nod to Italian design of the 1970's combined with a minimal approach to best make use of limited space whilst maintaining a strong sense of style.





Loft apartment
Birbeck Hill London
To create a functional solution
we divided the loft into three sections:
A lounge area with a plinth mounted double bed/sofa which we designed. Kitchen dining area with specially commissioned doors. A dining area which connects the two. Detailed planning and construction drawings were produced which enabled us to implement and deliver a lot for such a small floor area.
We specified all the electrical items including the wall speakers and hifi to work with the overall design and sourced Indoor plants which work with a planting area outside the main view windows.
Careful choice of sourced items reinforced the feel
that the client wanted, with a style that drew both
from classic modernist design of the past along with
a contemporary feel.


A contemporary residential interior with
panoramic outlook
over London for our client, a single young professional. This project allowed us to maximise the limited loft space in his house to incorporate kitchen, lounge and bathroom areas.
We approached the solution with a nod to Italian design of the 1970's combined with a minimal approach to best make use of limited space whilst maintaining a strong sense of style.
Detailed 3D drawings
and construction drawings for the integrated furniture and shelving were designed to maximise the available space, and save time
on the overall build.
We also created bespoke wall art which, in combination with all of the other elements
serve to create a unique modernist space.
Bathroom
Taking influence from Italian bathroom style, here we incorporated a space that celebrates the shape of the ceiling, again introducing graphic elements to the loft through impactful use of colour blocking. Matt finish porcelain ceramic blue tiles add depth and interest.
The ladder radiator adds a distinctive feature, reflecting the graphic styling found in the front room area.
To create a functional solution
we divided the loft into three sections:
A lounge area with a plinth mounted double bed/sofa which we designed. Kitchen dining area with specially commissioned doors. A dining area which connects the two. Detailed planning and construction drawings were produced which enabled us to implement and deliver a lot for
such a small floor area.
We specified all the electrical items including the
wall speakers and hifi to work with the overall
design and sourced Indoor plants which work with
a planting area outside the main view windows.
Careful choice of sourced items reinforced the feel that the client wanted, with a style that drew both from classic modernist design of the past along with a contemporary feel.














To create a functional solution
we divided the loft into three sections:
A lounge area with a plinth mounted double bed/sofa which we designed. Kitchen dining area with specially commissioned doors. A dining area which connects the two. Detailed planning and construction drawings were produced which enabled us to implement and deliver a lot for
such a small floor area.
We specified all the electrical items including the wall speakers and hifi
to work with the overall design and sourced Indoor plants which work
with a planting area outside the main view windows.
Careful choice of sourced items reinforced the feel that the client wanted, with a style that drew both from classic modernist design of the past along with a contemporary feel.
Detailed 3D drawings
and construction drawings for the integrated furniture and shelving were designed to maximise the available space, and save time on the overall build. We also created bespoke wall art which, in combination with all of the other elements serve to create a unique modernist space.
Bathroom
Taking influence from Italian bathroom style, here we incorporated a space
that celebrates the shape of the ceiling, again introducing graphic elements to the loft through impactful use of colour blocking. Matt finish porcelain ceramic blue tiles add depth and interest.
The ladder radiator adds a distinctive feature, reflecting the graphic styling found in the front room area.







A contemporary residential interior with panoramic outlook
over London for our client, a single young professional. This project allowed us to maximise the limited loft space in his house to incorporate kitchen, lounge and bathroom areas. We approached the solution with a nod to Italian design of the 1970's combined with a minimal approach to best make use of limited space whilst maintaining a strong sense of style.
