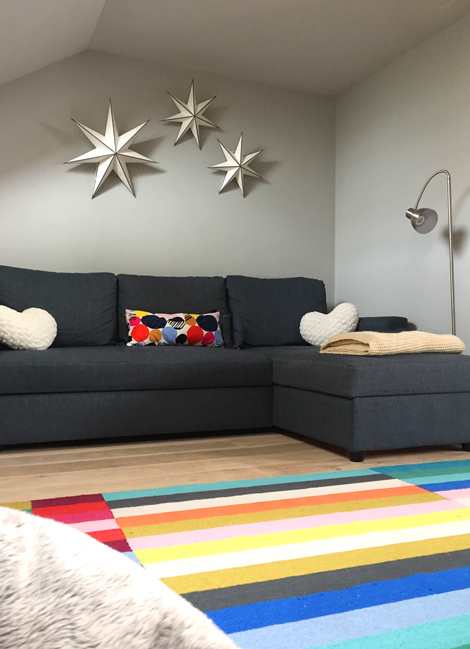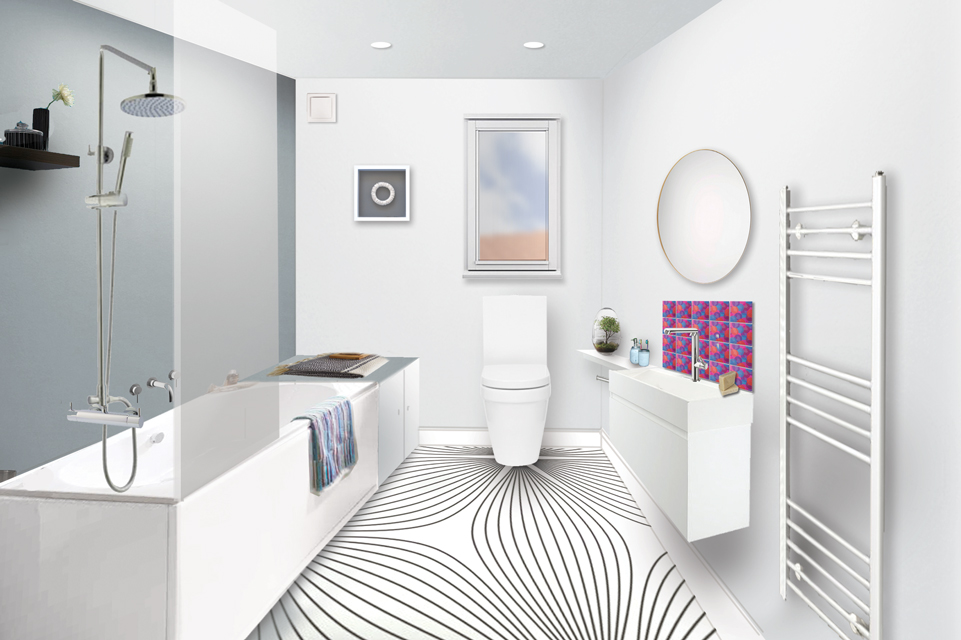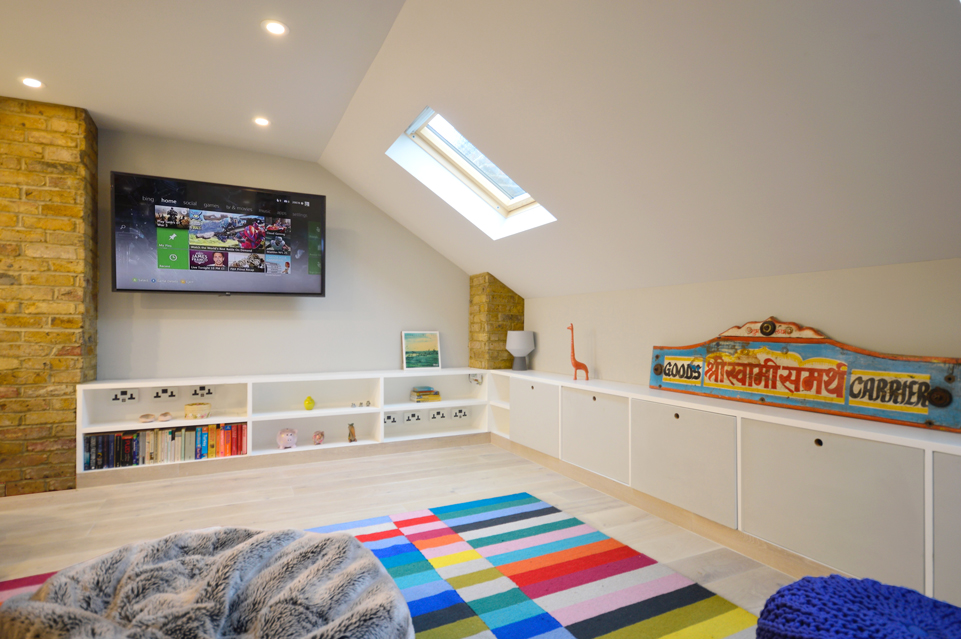



A strong use of graphic elements
worked through the apartment from custom made
birds on a wire decal along the hallway though to
the bedroom, to the bespoke wallpaper design for the head of the bed. The clean lines that these elements introduced were off set by a soft wall colour and light flowing floor to ceiling muslin curtains. We specified the whole project with underfloor heating to avoid losing valuable space to radiators.

A bright and airy space
was the design requirement for this project.
Working closely with the builder we transformed
a typical London attic space into a large 4 roomed apartment, with feature bathroom, open plan lounge/kitchen, walk in wardrobe, hallway, feature landing and double bedroom.
Being for a teenager we chose a colour palette,
furniture and graphic motifs that reflected a sense
of fun yet with a keen eye for modernism which we knew she was fond of.

Loft Apartment
South London



Cool, crisp with a splash of colour
was our approach with the bathroom. Subtle tones of grey on the walls combined with brightly coloured tiles sourced from Canada, commisioned artwork on the wall and a geometeric design on the lino floor, create an artistic feel that is also easy to keep clean. Bespoke light accents within recesses in the walls add warmth to this luxury bathroom. See below photos of the finished room and concept drawings, they are incredibly close
to the final finished rooms themselves.






A bright and airy space
was the design requirement for this project. Working closely with the builder we transformed a typical London attic space into a large 4 roomed apartment, with feature bathroom, open plan lounge/kitchen, walk in wardrobe, hallway, feature landing and double bedroom.
Being for a teenager we chose a colour palette, furniture and graphic motifs that reflected a sense of fun yet with a keen eye for modernism which we knew she was fond of.






A bright and airy space
was the design requirement for this project.
Working closely with the builder we transformed a typical London attic space into a large 4 roomed apartment,
with feature bathroom, open plan lounge/kitchen, walk in wardrobe, hallway, feature landing and double bedroom.
Being for a teenager we chose a colour palette,furniture
and graphic motifs that reflected a sense of fun yet with a keen eye for modernism which we knew she was fond of.
A strong use of graphic elements
worked through the apartment from custom made birds on
a wire decal along the hallway though to the bedroom, to the bespoke wallpaper design for the head of the bed. The clean lines that these elements introduced were off set by a soft wall colour and light flowing floor to ceiling muslin curtains. We specified the whole project with underfloor heating to avoid losing valuable space to radiators.
Cool, crisp with a splash of colour
was our approach with the bathroom. Subtle tones of
grey on the walls combined with brightly coloured tiles sourced from Canada, commisioned artwork on the wall
and a geometeric design on the lino floor, create an artistic feel that is also easy to keep clean. Bespoke light accents within recesses in the walls add warmth to this luxury bathroom. See below photos of the finished room and concept drawings, they are incredibly close to the final finished rooms themselves.
A strong use of graphic elements
worked through the apartment from custom made birds on a wire decal along the hallway though to the bedroom, to the bespoke wallpaper design for the head of the bed. The clean lines that these elements introduced were off set by a soft wall colour and light flowing floor to ceiling muslin curtains. We specified the whole project with underfloor heating to avoid losing valuable space to radiators.
Cool, crisp with a splash of colour
was our approach with the bathroom. Subtle tones of grey on the walls combined with brightly coloured tiles sourced from Canada, commisioned artwork on the wall and a geometeric design on the lino floor, create an artistic feel that is also easy to keep clean. Bespoke light accents within recesses in the walls add warmth to
this luxury bathroom. See below photos of the finished room and concept drawings, they are incredibly close
to the final finished rooms themselves.
A strong use of graphic elements
worked through the apartment from custom made birds on a wire decal along the hallway though to the bedroom, to the bespoke wallpaper design for the head of the bed.
The clean lines that these elements introduced were off set by a soft wall colour and light flowing floor to ceiling muslin curtains. We specified the whole project with underfloor heating to avoid losing valuable space to radiators.